UNDER CONTRACT - 1608 W River Bend St- BRANDON - $769,900
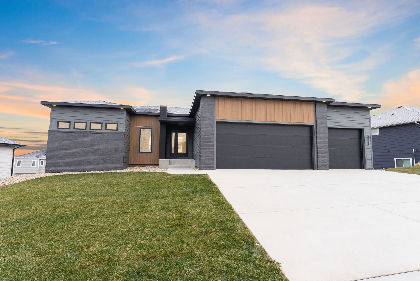
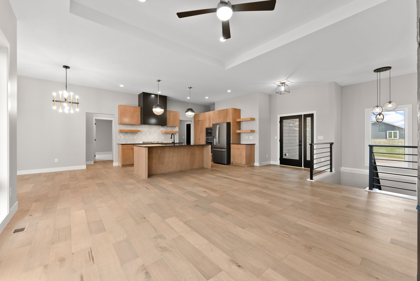
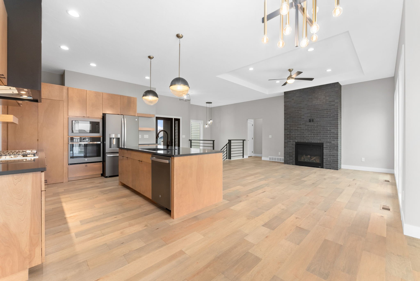
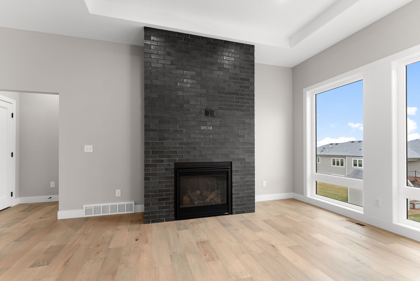
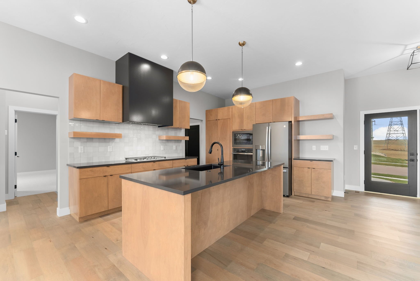

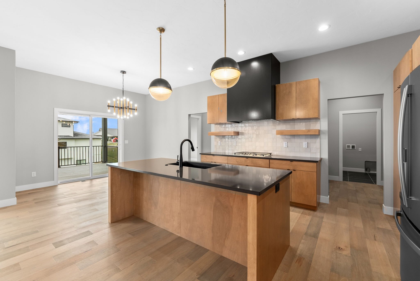
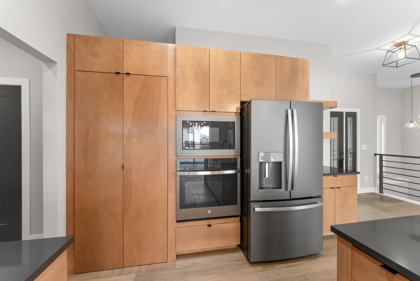
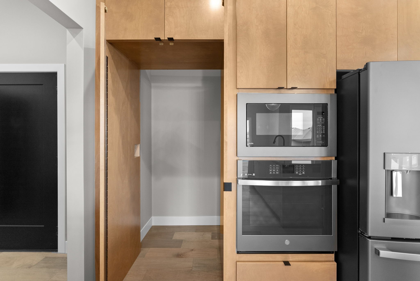
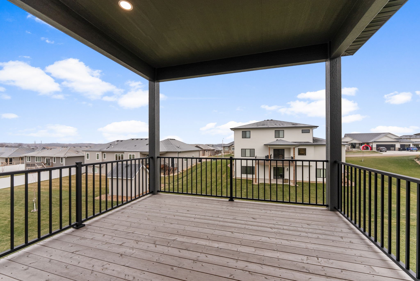
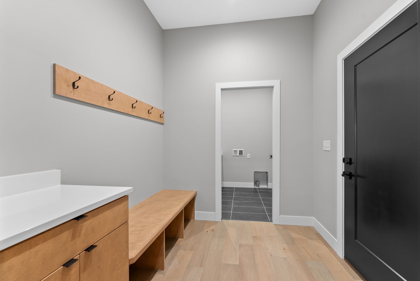
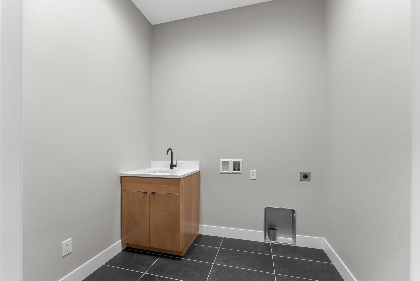
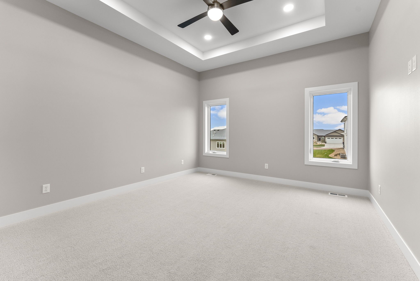
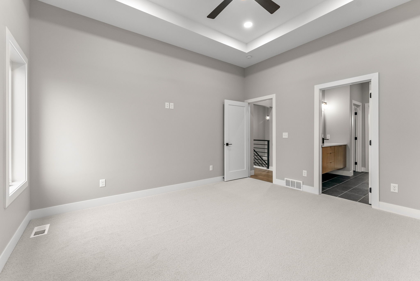
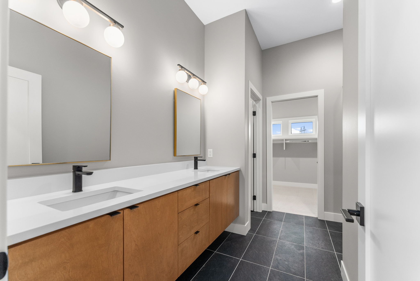

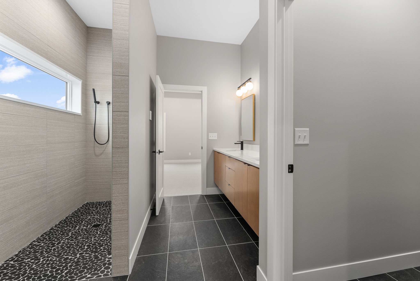
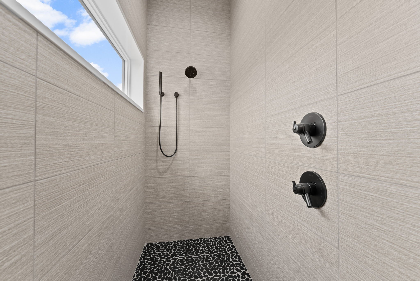
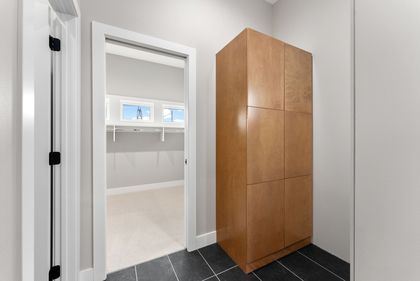

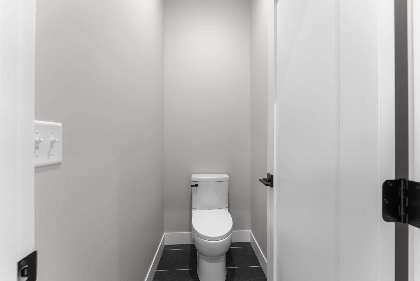
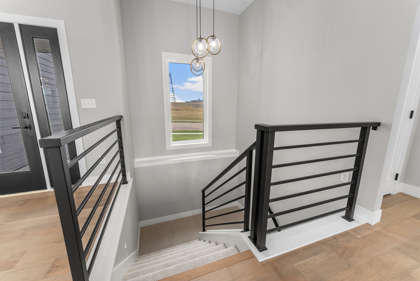
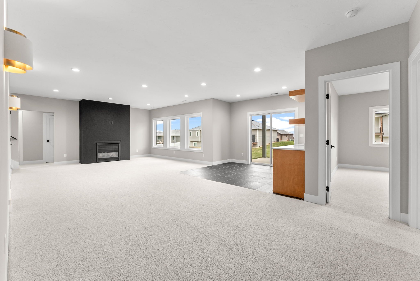
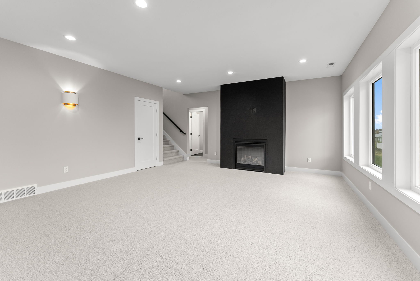
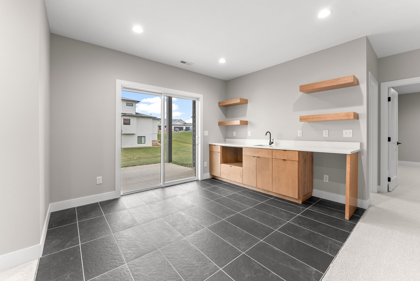
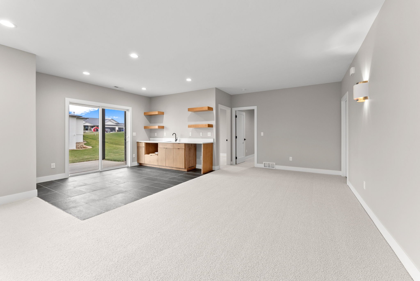
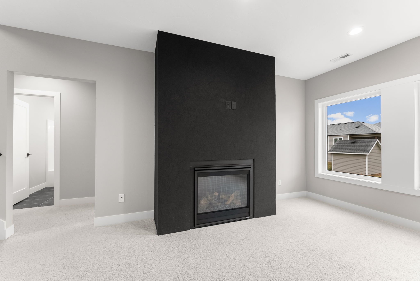
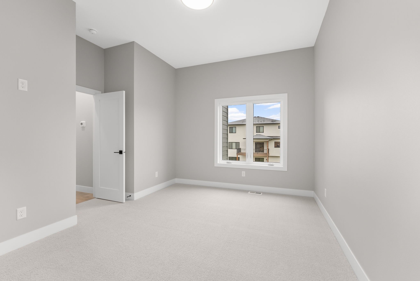
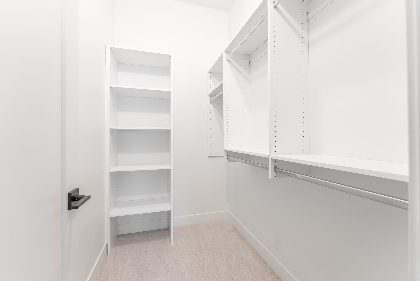
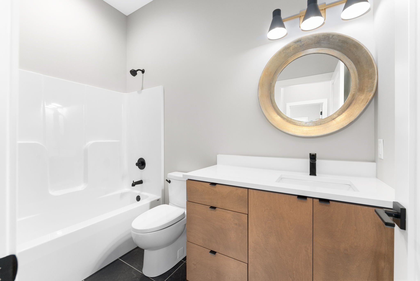

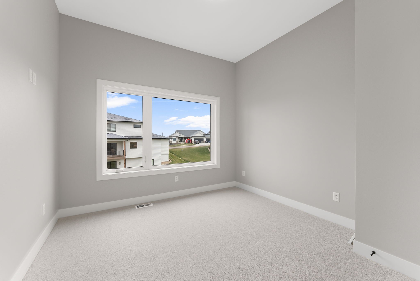
UNDER CONTRACT - 1608 W River Bend St- BRANDON - $769,900
$0.00
The Alder floor plan is under construction in Brandon! This spacious home has a total of 3,349 SF, with six bedrooms and three bathrooms. The main floor open concept living space is light-filled with large windows and a large slider to a covered deck. The lower level includes three bedrooms, a bathroom, wet bar, large flex room and family room. High-end finishes throughout including custom cabinets, beautiful quartz counter tops, beautiful lighting, and more. Other great features include 10 foot ceilings throughout, awesome tiled walk in shower in the primary bath, HUGE walk-in closet in the primary suite, hidden pantry in the kitchen, a gas fireplace in the living room. For more information contact Jessica Steele 605-370-8111.

