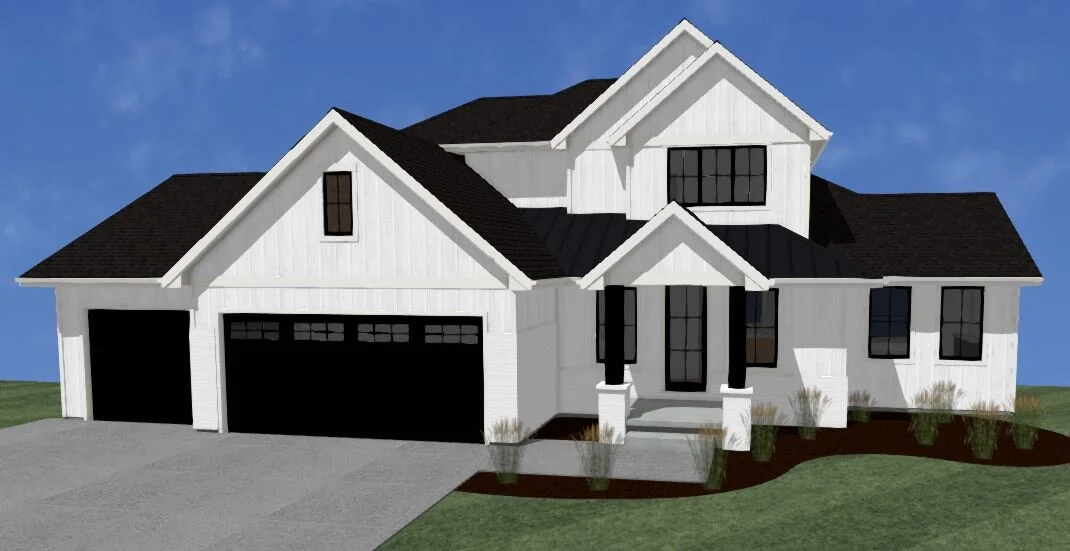FARMHOUSE JUNIPER - 4,182 SF




FARMHOUSE JUNIPER - 4,182 SF
$0.00
Main Floor - 1 bedroom, 2 bathrooms, 1811 SF
Second Floor - 3 bedrooms, 2 bathrooms, 994 SF
Finished Basement - 1 bedroom, 1 bathroom, 1377 SF
Total with finished basement = 5 bedrooms, 5 bathrooms, 4182 SF
